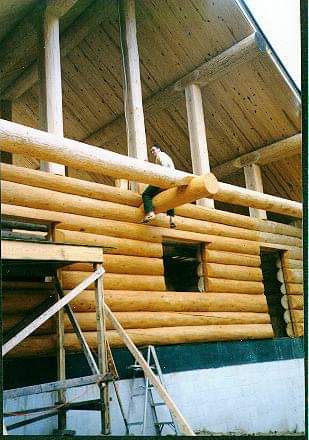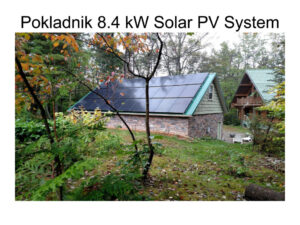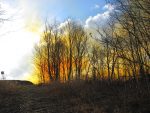
Randi’s husband at work on their house.
Before reading this post, you may want to read the introduction as well as parts one and two.
Estimations for the percentage of greenhouse gases emitted by the buildings sector vary wildly. But any assessment should include both the embodied energy involved in constructing new buildings and the energy costs of heating, cooling and lighting buildings. Currently, many homes and other buildings require a great deal of electricity for lighting even in daytime, and fossil fuel is often burned for heat. And cooling.
There are better ways. Designing a building so that natural daylight takes care of the lighting (in the daytime) simply makes sense. Nowadays there are also solar lighting tubes to convey sunlight into a home without the need for electricity. As for heating, proper design can allow the sun to provide a fair amount of the heat on sunny winter days. Facing the long side of the house toward the south or southeast and putting most of the windows there can enhance winter heating without adding heat in summer; arranging tall trees, or a hill or buildings to the west provides afternoon shade all summer. If the shade comes from deciduous trees or vines, it will open up to the sun in winter.
Passivhauses have become common in Germany, and there are a few even in this country. This is a building so efficient that it doesn’t require central heating—and thus it costs little more to construct than a conventional house, despite the fact that it involves essentially a second set of walls and roof. The details vary geographically, but involve heavy insulation, highly efficient windows, design and siting considerations as mentioned in the paragraph above, the elimination of thermal bridging and the use of a ventilation system that recaptures heat from outgoing air. There are many entire books written on all this, and if you’re building a new house it makes sense to research these matters thoroughly. You’ll save greatly on the economic and environmental costs of heating and cooling that house throughout its life. Also, making a building just big enough to accommodate the needs of its inhabitants, will make a large difference.
Even existing buildings can be made much more efficient through window upgrades, improved insulation, more efficient appliances and lighting, and landscaping to shade the western side especially, as well as landscaping to channel winds to or away from the house. Ruth Foster and Sue Reed have written books just on the landscaping options.
I have not seen a lot of false solutions proffered for this sector, but doing nothing amounts to a false solution, when there is so much we can do to reduce the energy and emissions costs of our buildings.
Read the next installment in the series here.








